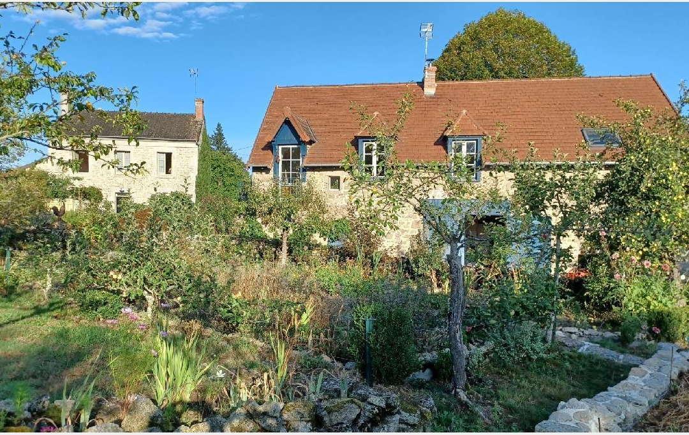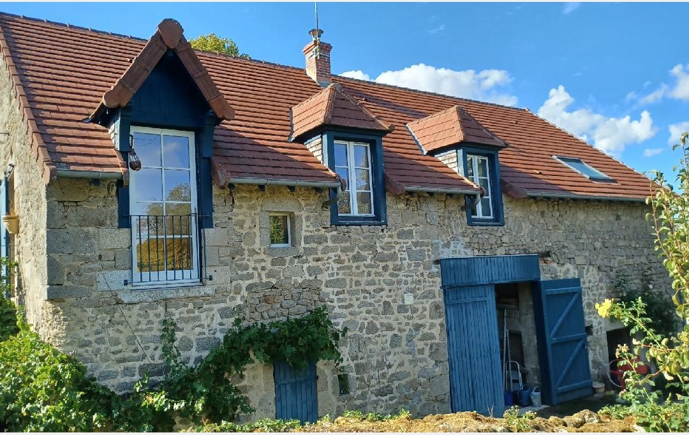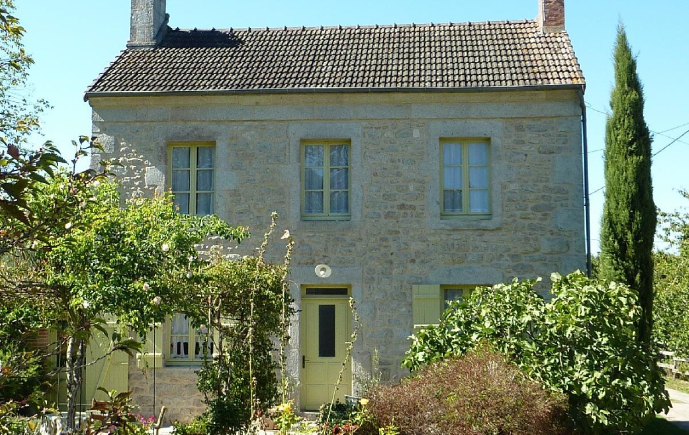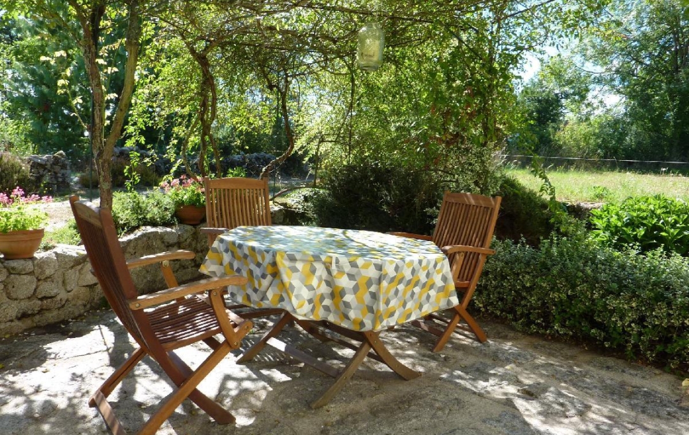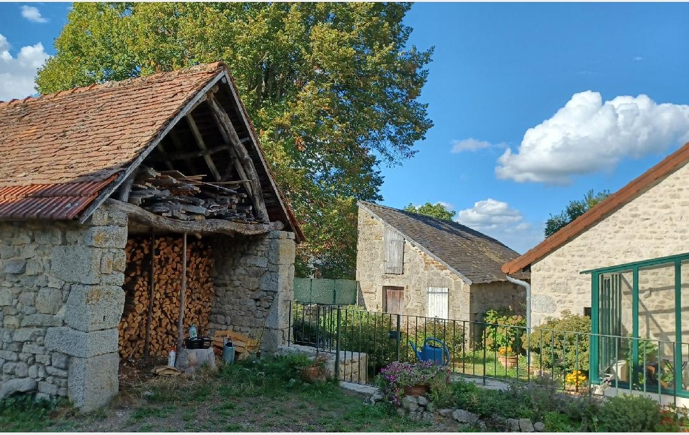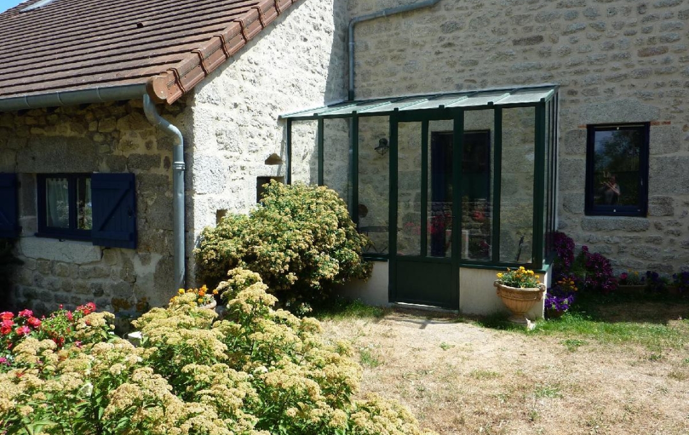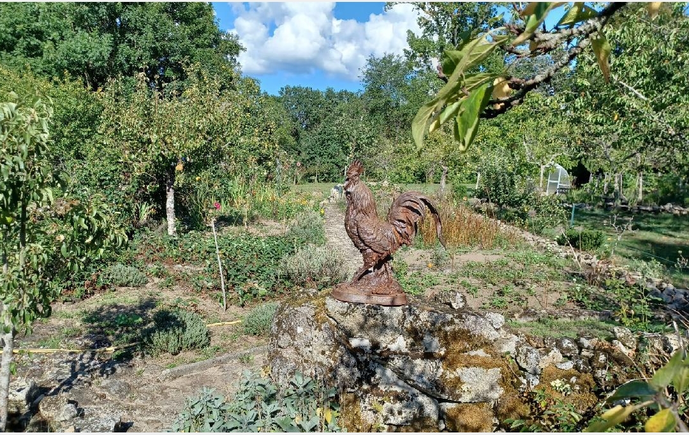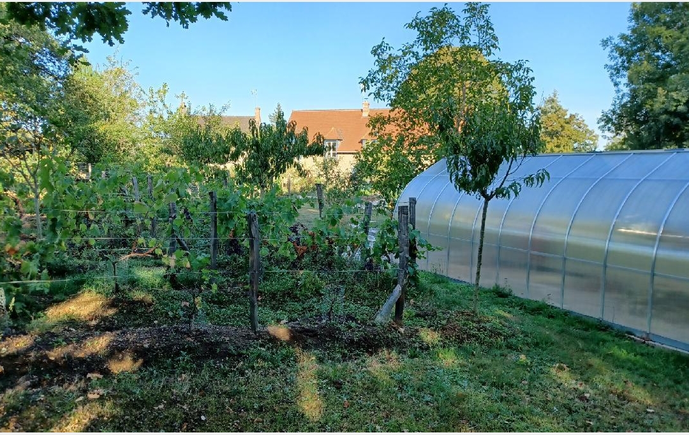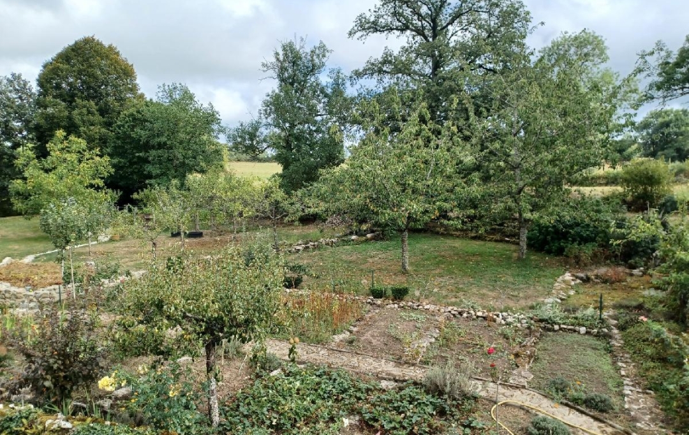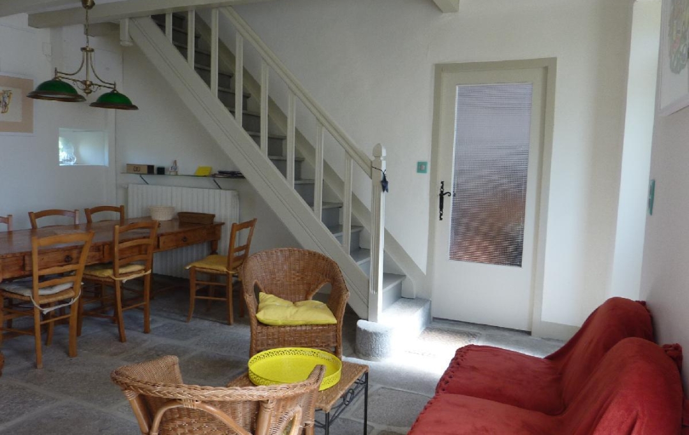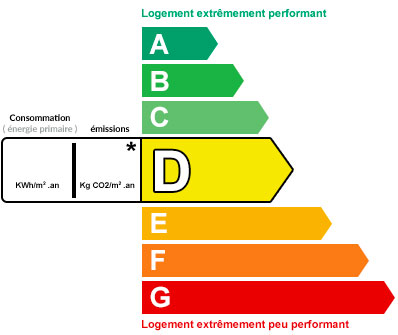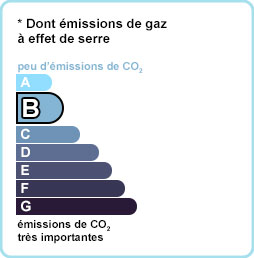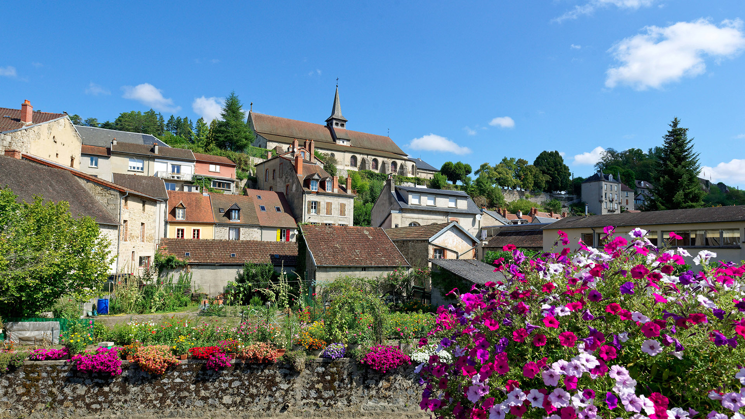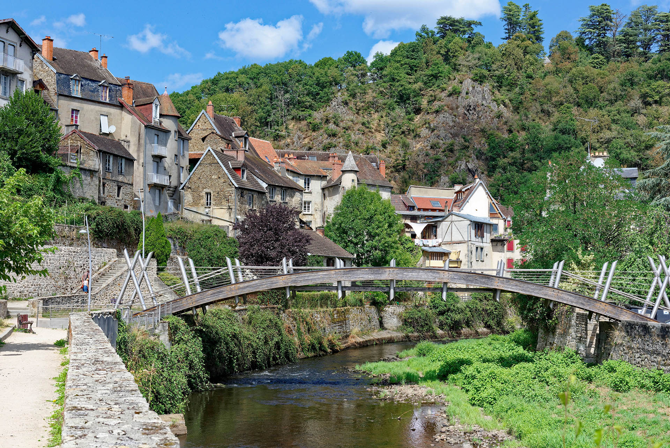Ad House Fj145723
250 800 € * (H.C.A)
Purchase House VILLA PEYRAT-LA-NONIERE (23130)
In a small, very quiet hamlet, property complex consisting of a barn converted into a dwelling, a typical Creuse house, a small house converted into a bed and breakfast. The main house located on the first floor of the barn, includes a kitchen open to the very spacious living room. bright equipped with a TULUKIVI stove, two bedrooms, a bathroom and a large workshop of 40 m2. On the ground floor an apartment composed of a kitchen open to the living room - dining room, a bedroom and a bathroom. V randa the entrance. A typical Creuse house, with granite cornice, comprising on the ground floor of a kitchen open to the living-dining room, a bedroom, a shower room. On the first floor a bedroom with its bathroom and another bedroom. This house is heated by a very economical heat pump. Two small outbuildings. Adjoining garden.
Mandate N° : 005217
Features ad Fj145723
D
B
** Real estate consultant
Ad ID145723 - Mandate N° : 005217
For sale Maison VILLA
PEYRAT-LA-NONIERE 10 pieces 222 m2
250 800 €
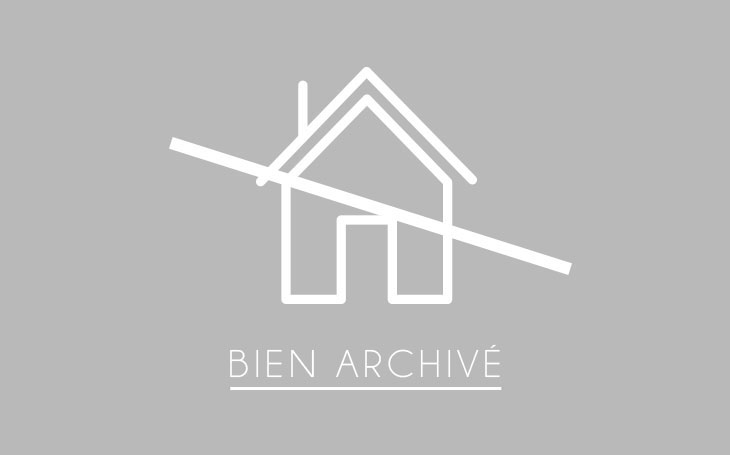
Dans un petit hameau très calme - ensemble immobilier composé d'une grange aménagée en habitation - d'une maison typiquement creusoise - d'une petite maison aménagée en chambre d'hôte . L'habitation principale située au premier étage de la grange - comprend une cuisine ouverte sur le salon très lumineux équipé d'un poele TULUKIVI - deux chambres - une salle d'eau et un grand atelier de 40 m2. Au rez de chaussée un appartement composé d'une cuisine ouverte sur le salon - salle à manger - une chambre et une salle d'eau. Véranda à l 'entrée. Une maison typiquement creusoise - avec corniche en granit - compsée au rez de chaussée d'une cuisine ouverte sur le salon salle à manger - une chambre - une salle d'eau. Au premier étage une chambre avec sa salle d'eau et une autre chambre. Cette maison est chauffée par une pompe à chaleur très économique. Deux petites dépendances. Jardin attenant. - Mentions légales : Proposé à la vente à 250800 Euros (Dont 4.5% TTC d'honoraires à la charge de l'acquéreur, soit un prix net pour le propriétaire de 240000 Euros - Mandat 005217) - Classe-Energie D : 216 kWh.m2.an
| Caractéristiques | |
|---|---|
| Living area | 222 m2 |
| Room number | 10 |
| Bedroom number | 6 |
| Floor | 0 |
| Heating | individuel |
| Externals | Terrain de 2 425 m2 |
| Orientation | Sud |
D
B
Réseau IMMO-DIFFUSION
23200 AUBUSSON



